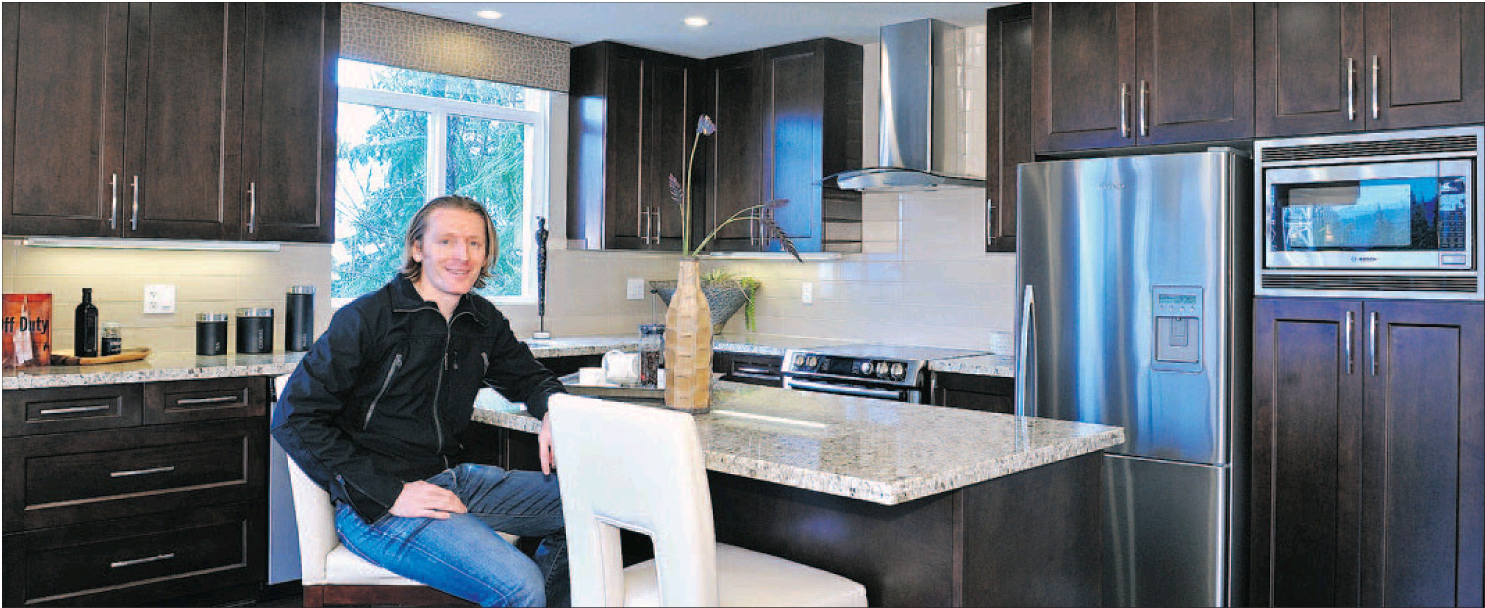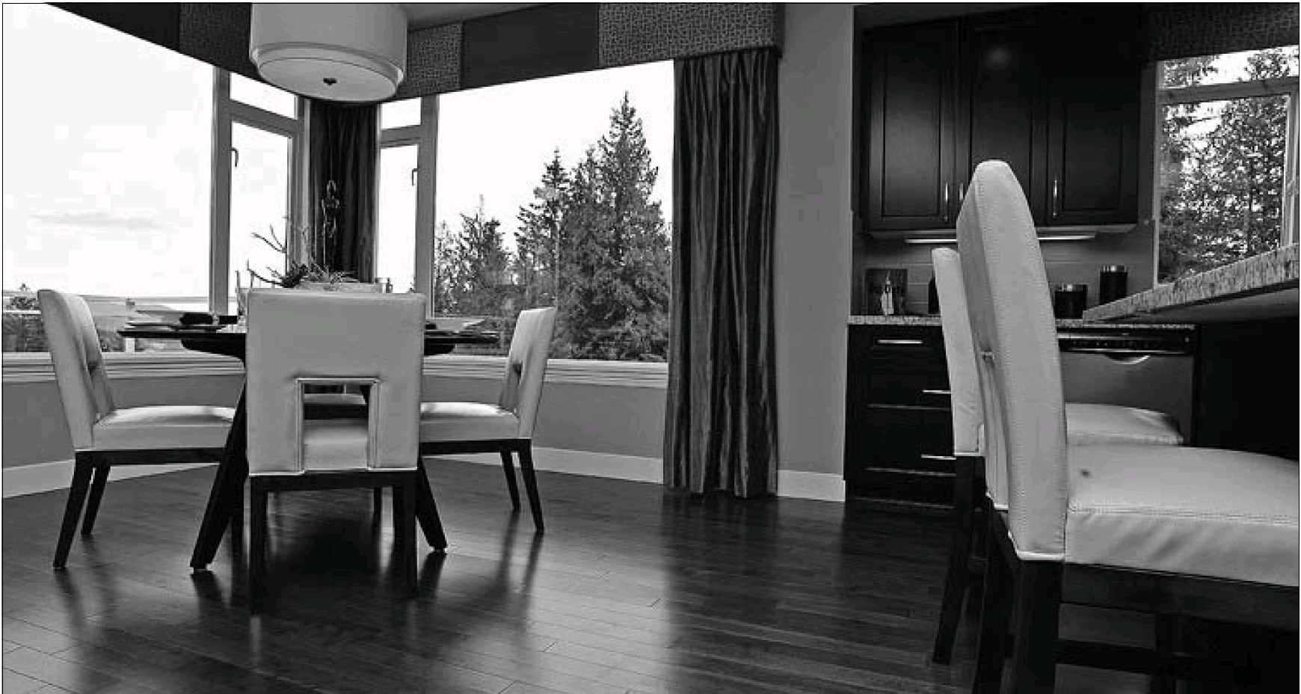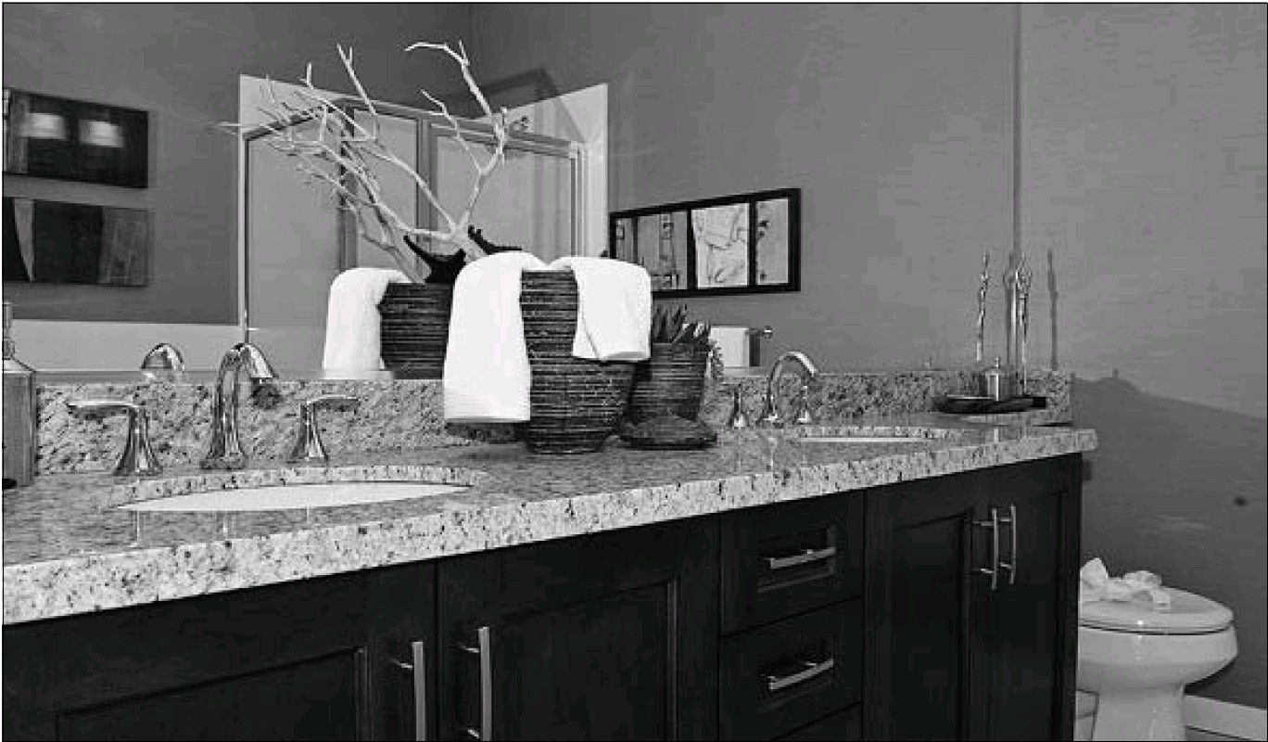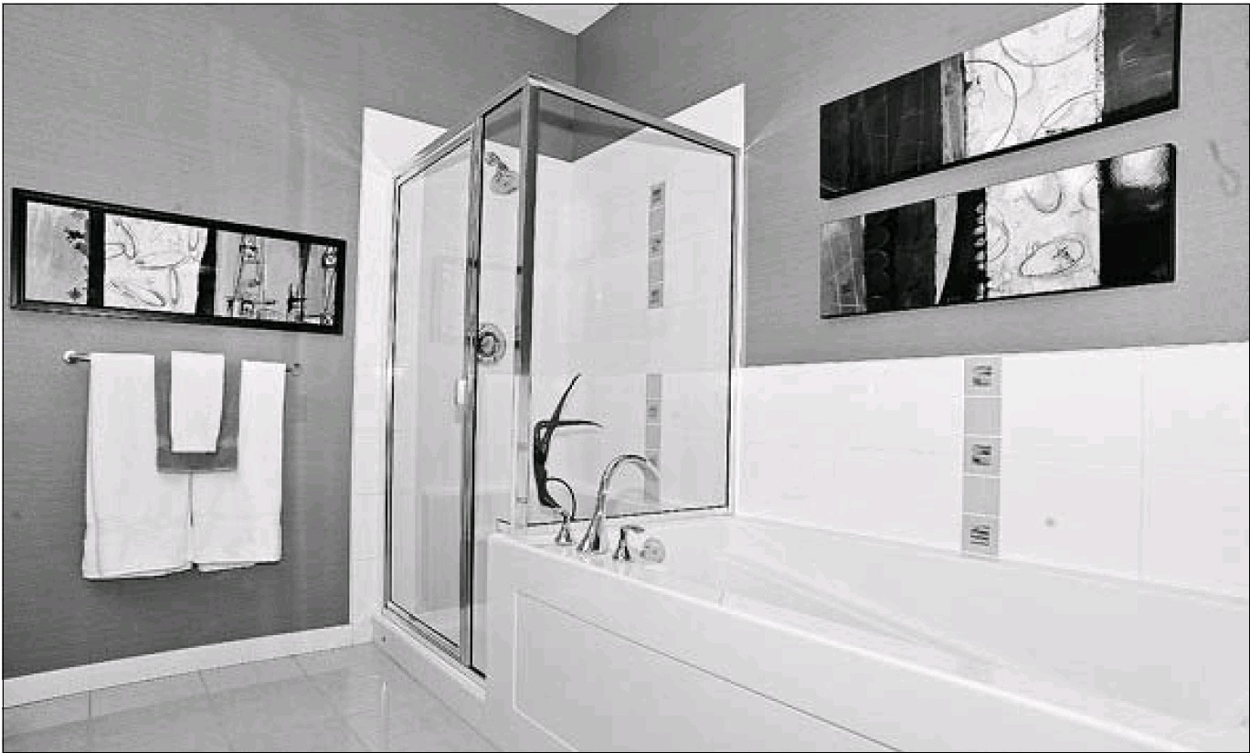Liberty Homes designs Cascade interiors to quieten ‘apprehension about losing space’
Claudia Kwan
Sun

Jess Nobbs-Thiessen says there was no skimping at Cascade: buyers would want only top-end. PHOTOS BY LES BASZO/PNG


Cascade kitchens will include stainless steel Bosch dishwashers, stoves and microwaves and Fisher and Paykel refrigerators. Cabinet doors are available in one of three stains and finished with vertical stiles and horizontal rails, a classic detailing that feels appropriate to the large spaces. Solid hardwoods are available in either maple or oak, and will top all floors, except those int the bedrooms and bathrooms.

Cascade residents will be afforded views from their Westwood Plateau location. The showhome dining area faces south to Coquitlam.

The showhome’s master bathroom displays granite counters, double undermount sinks, a walk-in shower and chrome fixtures, again, standard in all homes.


CASCADE
Project location: Westwood Plateau, Coquitlam
Project size: 2 buildings, 9 and 10 storeys, 153 residences
Residence size: 2 bed, from 1,041 sq. ft.; 2 bed + den, from 1,187 sq. ft.
Prices: 2-bed from $380,000; 2-bed + den from $389,000
Sales centre: 2950 Panorama Drive, Coquitlam
Hours: noon -5 p.m., daily
Telephone: 604-472-0009
Developer: Liberty Homes
Architect: Tom Staniszkis
Interior design: Martie Knockaert
Telephone: 604-472-0009
Web: libertyhomes.ca
Occupancy: spring, 2012
—
Twenty-two years ago, Dale Lambert and his wife had a four-bedroom house custom built in the Hawkwood Estates area of Coquitlam for their young family. They loved everything about it -and still do -but their three children are now in their 20s and have moved out.
Having spent a lifetime working in quality and regulatory affairs, Lambert did a ton of research before the couple jumped into the pre-sale condo market as empty nesters.
Cascade kitchens will include stainless steel Bosch dishwashers, stoves and microwaves and Fisher and Paykel refrigerators. Cabinet doors are available in one of three stains and finished with vertical stiles and horizontal rails, a classic detailing that feels appropriate to the large spaces. Solid hardwoods are available in either maple or oak, and will top all floors, except those in the bedrooms and bathrooms. The showhome’s master bathroom, below, displays granite counters, double undermount sinks, a walk-in shower and chrome fixtures, again, standard in all homes. Cascade residents will be afforded views from their Westwood Plateau location. The showhome dining area faces south to Coquitlam
There were trips to a number of real estate projects around Coquitlam, research visits to city hall, and calls to lawyers and the Better Business Bureau. After all that, they were the first people to put their names on the dotted line when the Cascade sales centre opened on Oct. 3, 2009.
“ It’s in the area, and we like the layout of the suite – they’re a good size,” Lambert says. “ If I sat down and wrote up a list of what I was looking for and handed it to them, they did all of that in building this place.”
Jesse Nobbs-Thiessen, who is Liberty Homes’ director of development and planning, says it’s perfect that the Lamberts have ended up at Cascade: the Westwood Plateau development was designed with people like them in mind.
“ The vast majority of our buyers are in the 45-to 65-year-old age range, mostly couples that are 55-ish. They’re downsizing from an existing family home nearby, and have some apprehension about losing space. We want them to come away thinking ‘ That’s more than I thought I would get.’ ”
Nobbs-Thiessen drew from Liberty Homes’ past experience in developing single-family homes in the Tri-Cities. Similar dimensions were applied to the Cascade condos so that house-sized furniture could be used, and a spacious feeling retained. Eighty per cent of the condos have two parking spaces, an acknowledgment of the fact that people who are downsizing still often need to get to work, run errands and help with grandchildren. Liberty made the assumption empty nesters wouldn’t need a third bedroom, and so built only suites with two bedrooms or two bedrooms and a den.
Interior designer Martie Knockaert of Different Designs Group also kept the target market in mind when designing the colour schemes of light or dark maple, and rift oak. “ Some like a cleaner look with more texture, while others want rich and traditional,” she says. “ But overall, it’s high quality, timeless, and classic – so you don’t have to keep replacing it or updating it.”
Nobbs-Thiessen says there was no skimping on the luxury interiors; they knew consumers would want the best of the best. Counters are granite, cabinets are solid wood, appliances are stainless steel, and floors are engineered hardwood.
Cascade was originally slated to go ahead in 2005, but it was put on hold when market conditions changed. Now the concrete buildings are going up on one of the last open spaces in Westwood Plateau, and look quite different from the nearby Whistler chalet-style houses and multi-family buildings.
The development is designed to take advantage of the site; it slopes 35 metres from the top, just below Panorama Drive, to the bottom, across the street from a small shopping centre that includes a grocery store and other retail services.
Cascade is repeatedly terraced: underneath, on top, and between the two buildings. The towers have been pushed to the furthest possible points left and right to keep a sense of open space, and to maintain a gorgeous southward view of Mount Baker and the Fraser Valley, or north to Eagle Mountain. People living on corner units will also have some tree views, as two small strips of protected green space frame the site.
If that terracing is difficult to visualize, sales centre staff can help visitors to “ see” it; the centre has a computerized 3-D model on a prominently displayed flat-screen TV, which visitors can manipulate with a mouse.
Without the aid of that however, perhaps the best thing to do is to visualize a traditional terraced building, which normally is wide at the bottom with each layer getting progressively smaller as you go up. Flip that building over, tuck it into a hillside, and you might have some sense of what a Cascade tower looks like.
There is also terraced landscaping stretching between the two buildings, looking like a greener version of Machu Picchu, and terracing pulling the roof line back.
Nobbs-Thiessen says some Liberty Homes’ buyers have cycled through the company’s previous offerings; younger couples may have started out in townhouses, upgraded to detached homes as their families grew, and are now moving to condos as they become couples in semi-retirement.
“ Those who know Westwood Plateau love mountainside living, and they want to stay close,” he says. “ They love amenities like the golf course and the proximity to Coquitlam.”
About two-thirds of the units in the first tower have been sold, with the 67 units in the second tower being released for sale March 13.
Dale Lambert’s research hasn’t ended, even though he and his wife signed a purchase contract five months ago. They now swing by on weekends to see how things are going, and he’s even been on one of the dirt piles on site, using a GPS unit to figure out exactly what his view will be.
There may be some mixed feelings about entering this new stage of life, but there’s also planning to be done for new furniture and new adventures. The next cruise destination will likely be to.
© Copyright (c) The Vancouver Sun
