Southeast False Creek, once an industrial area, is now ideal for city-style living
Kerry Moore
Province
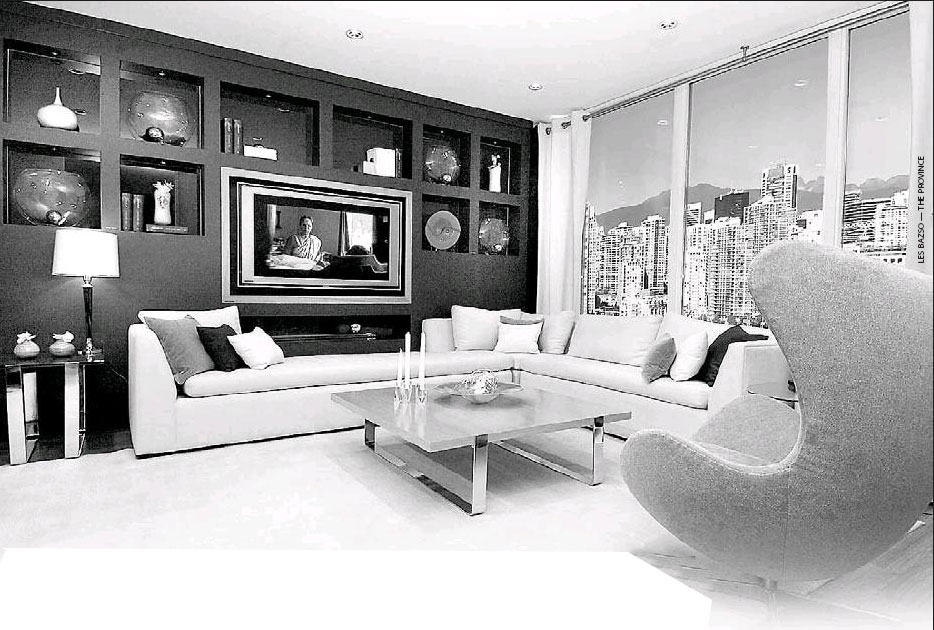
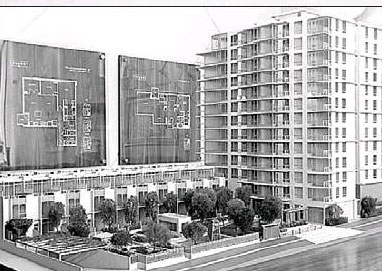

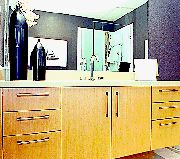
CeasarStone counters offer sensuous luxury here and in the bathrooms. Photograph by : Les Bazso, The Province
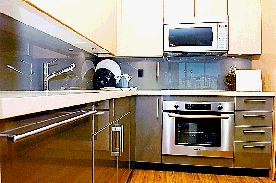
Kitchen cabinetry comes in light or dark shades and wood panelling covers fridge door, too, while stainless appliances add modern touch. Photograph by : Les Bazso, The Province
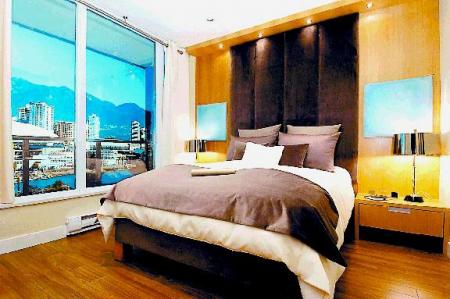
Euro-style cabinetry and drawer pulls in bathroom set the tone; even the bedroom has a view in this tower condo Photograph by : Les Bazso, The Province
The name “The Foundry” is a heritage touch, says Dori Gatensbury, and refers to the southeast False Creek area’s industrial origins.
The sales manager of Polygon’s Foundry, Gatensbury says the building will be just two blocks from the Olympic Village, although residents will be living in the Foundry a year before the athletes move in.
“The area will be completely changed by the time of the Olympics. There will be an elementary school, daycare, community centre and the seawall will connect with all the adjoining neighbourhoods.”
A quiet street car, she adds, will run from Science World to Granville Island, the new Canada Line SkyTrain will have a station a minute’s walk away plus, and for those wanting a sea journey, there are aqua-buses and a boat launch. Canucks fans can walk to GM Place in 12 minutes.
“We are seeing people with different needs from a home. Couples who bought in Yaletown a few years ago say they want to stay in the area but are looking for a larger unit while others are doing the opposite and downsizing from a west-side home. We have young families, too.”
Amenities in the units are high-class. CaesarStone countertops in the kitchen and bathrooms promise more durability than granite and the kitchen features stainless-steel appliances, including a microwave. The refrigerator is fronted by cabinetry so it’s less obtrusive. All sinks are undermounted, says Gatensbury, and, with one or two exceptions, there is hardwood laminate throughout the homes, except for carpeted master bedrooms and porcelain tile in the bathrooms.
A choice of two colour schemes offers neutrals in either a lighter or darker shade and, once chosen, will run through the suite affecting walls, flooring, cabinets and counters.
For buyers who are downsizing, less will still look like more.
“All homes have in-suite storage and it’s possible to buy more storage space, too. Helping to open up each apartment’s space are nine foot ceilings, very large picture windows, and double sliding doors in some bedrooms.”
Penthouse and sub-penthouse units not only get the top views but built-in air-conditioning, as well. On an equal-opportunity basis, however, all homes share in the co-op hybrid car that comes with the building and can be booked through a resident caretaker.
The Foundry also will have its own community garden plots.
Gatensbury notes that although there is one car space per unit, it’s possible to buy an extra parking place.
Occupancy is early in 2009.
THE FACTS
The Foundry
What: 106 apartment, townhome and city-home residences in a 13-storey tower and separate townhome block.
Where: Southwest corner of Crowe and West 1st Avenue. 300 W. 1 Ave.
Developer: Polygon Foundry Tower Ltd.
Sizes: One-bedroom, one-bedroom-and-den, two-bedroom, two-bedroom-and-den apartments; two-bedroom townhomes, two-bedroom sub-penthouse and three-bedroom penthouse. From 600 sq. ft. to 1,359 sq. ft.
Prices: From $454,9000
Open: noon to 6 p.m. daily. Closed Fridays. 261 West Second Ave. 604-879-8277. polygon.com.
