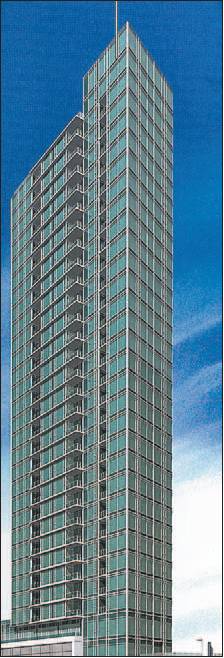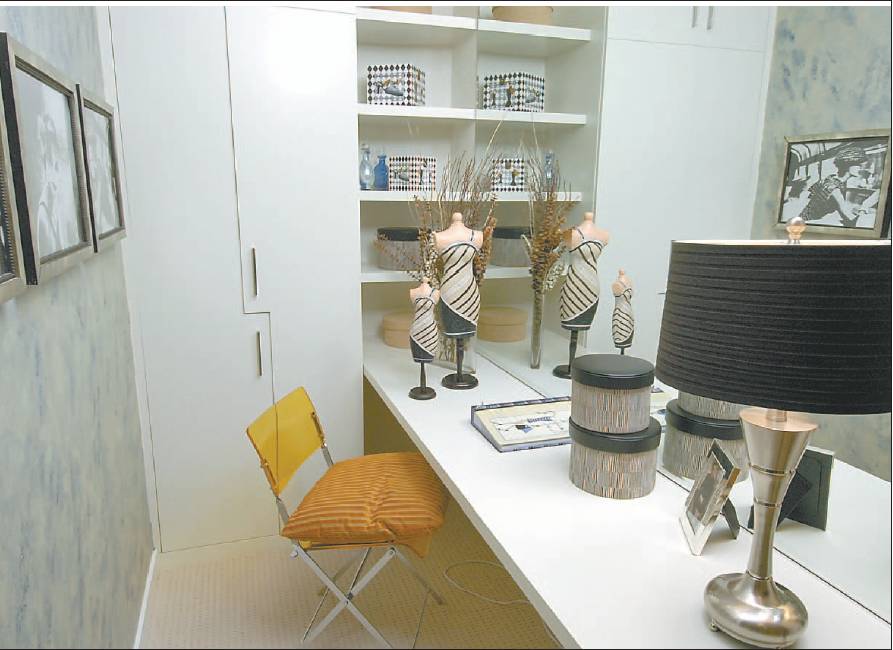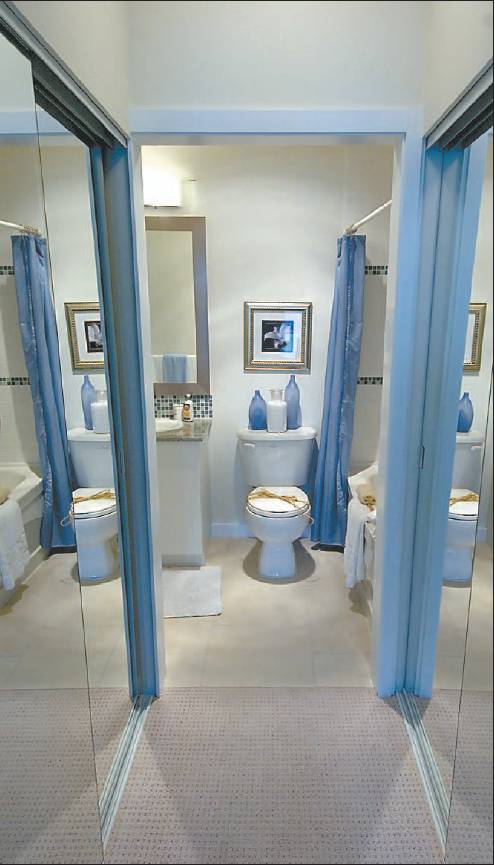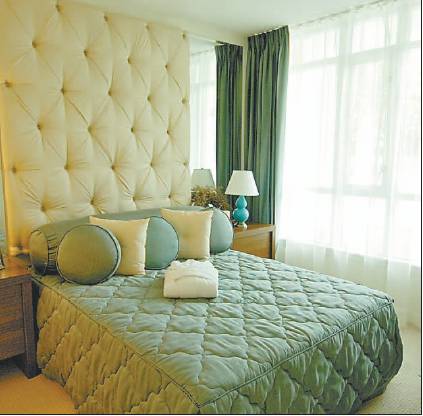Residents will enjoy a boutique hotel type of environment with downtown’s attractions close at hand
Rebecca Osler
Sun

Artist’s impression of how The Sapphire will rise above Coal Harbour.

VANCOUVER SUN PHOTOS Everything about the Sapphire is designed for luxury living, with counter space and closets giving ample room for easy living.

VANCOUVER SUN PHOTOS Truly the best of both worlds, The Sapphire has a fabulous location (see map) with interiors that meet the requirements of residents who expect the best.

As odd and anatomical as it sounds, think of The Sapphire as a tongue.
No, it isn’t a particularly bizarre foray into experimental architecture — Pinnacle International’s latest Coal Harbour highrise is only akin to the tongue in that it enables its residents to savour a multitude of “urban cravings.”
Located on Pender Street, it is equidistant from both the Robson Street shopping hub and the waterfront.
Grace Kwok, who is marketing the project for Pinnacle, says this “best of both worlds” situation indulges the many desires of the quintessential downtown dweller.
“Last minute, if somebody has a pair of hockey tickets, if you feel like going out, that craving could be satisfied,” Kwok suggests.
Likewise for chilling out by the water, spontaneous dining and impulse shopping.
And Kwok should know. Not only is she turning a piece of Coal (Harbour) into a Sapphire, she has been responsible for marketing seven other developments in the neighbourhood, including Classico and Vantage at Pinnacle on Pender Street and The Ritz.
Another thing she can say with certainty is that three bedroom condos, which are available on floors 27 through 33 by combining two one bedroom units, are “a very rare find in any project.” And they result in more owner-occupiers seeking to establish a permanent home.
All apartments are north-facing, and many have excellent “view corridors”.
Like a boutique hotel, The Sapphire thrives on exclusivity and luxury, starting with a concierge on duty 16 hours a day. And the structure’s slim stature means intimate floors, each hosting but three or four units.
Kwok anticipates that the concierge will be on a first-name basis with the tenants in no time.
Familiarity also means heightened safety. Kwok says that several self-sufficient, high-income female executives have purchased at The Sapphire for just that reason.
“People just feel very secure because there are fewer people on the floor. They lock up and they know their neighbours,” says Kwok.
Another buying trend Kwok has seen at The Sapphire is parents buying a two bedroom unit for themselves and an additional one bedroom next door for a grown-up child.
“So basically someone could live there with the parents next door, and you could go home for dinner,” laughs Kwok.
For much younger children, a city daycare on the ground level will be a convenient service.
The boutique feel is also apparent in the contemporary classic interior features. There are two colour schemes: sapphire (beachy blues, designer laminate cabinets) and opal (warm oranges, wood-tone cabinets).
In the presentation centre at 1366 West Pender Street, potential buyers can stroll through a 610 square foot, one bedroom display suite.
Highlights include:
– Additional storage space that can be converted into a home office.
– Granite countertops, glass tile back splashes and Bosch appliances in the kitchen.
– Electric fireplaces
– Frosted glass sliding doors leading to the bedroom and mirrors flanking the corridor to the semi-ensuite bathroom.
As for the name, borrowed from the pure, deep blue stone, Kwok says it resonates with the project.
“A jewel is usually a rare commodity, and we just felt that it’s a gem of a piece in Coal Harbour,” she says.
“A Sapphire represents style and elegance.”
SAPPHIRE
Location: 1188 West Pender Street
Hours: Noon to 6 pm daily
Telephone: 604-683-1328
Web: www.liveatthesapphire.com
Project size: 108 units
Residence size: 608 to 1225 square feet
Prices: $439,900 to $649,900 (one to two bedrooms)
$1,199,900 (penthouses)
Developer: Pinnacle International
Architect: IBI Hancock Bruckner
Interior design: False Creek Design
Warranty: St. Paul’s Warranty 2/5/10
Tentative occupancy: Fall, 2007 to Spring, 2008.
© The Vancouver Sun 2006
