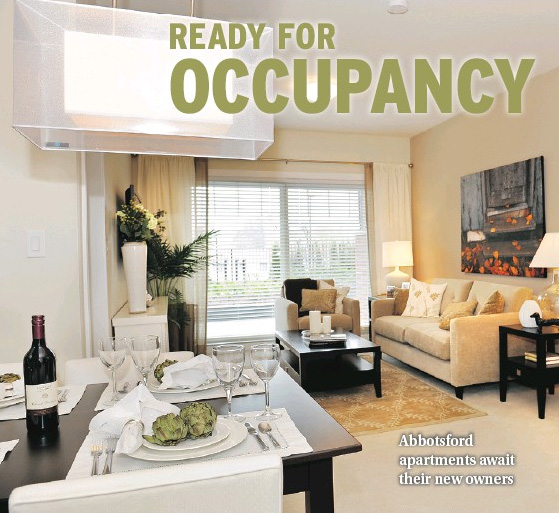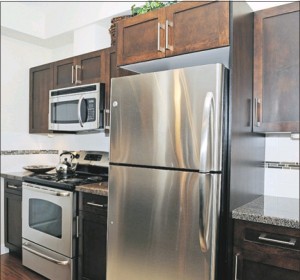People can judge the real thing
Province
THE FACTSWHAT: Four-storey building with 56 homes
WHERE: 33898 Pine Street, Abbotsford
DEVELOPER: Redekop Kroeker
SIZES: 1 bed, 735 sq. ft.; 2 bed 895-990 sq. ft.
PRICES: 1 bed from $164,900; 2 bed from $209,900
OPEN: sales centre, 33898 Pine Street; Hours, noon to 5 p.m., Sat –Thur
Construction of Gallantree is fully complete, and Magnum Projects’ Robert Marchand says that’s sure to be a draw for buyers. ‘They aren’t buying pre-sale; we’re showing them fact,’ he says.
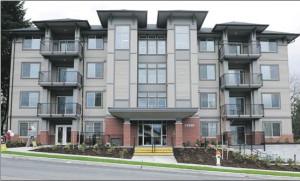
Developer Redekop Kroeker began the construction on its Gallantree residential building in the fall of 2008 — at the height of the recession. Various options were considered as the market plummeted, but the developer opted to carry the construction costs for the 56-unit Abbotsford project and proceed, without any pre-sales.
“Now we can point people toward the high quality of the finishing details and construction,” says Robert Marchand, director of sales for real estate marketer Magnum Projects. “They aren’t buying pre-sale, we’re showing them fact.”
The sales team at Gallantree makes it standard practice to show potential customers the view from the top floor of the four-storey, wood-framed building. From there, you can see tidily painted houses and neatly kept lawns, as well as a large elementary school field immediately next door to the project.
Each condo has a nicely sized balcony. Inside, the well-planned suites feel spacious both horizontally and vertically, with nine-foot ceilings. Central hallways and the lobby areas on each floor are enormous. Kitchens have been designed so you can use more than one appliance at a time without having to squeeze by another person.
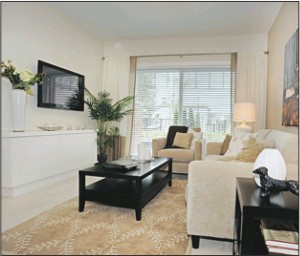
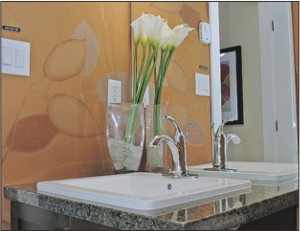 There are no appliances in the laundry rooms/ pantry areas just off the kitchens, since clients can choose their own washers and dryers, and in return, be given a credit.
There are no appliances in the laundry rooms/ pantry areas just off the kitchens, since clients can choose their own washers and dryers, and in return, be given a credit.
“There are so many models of washers
and dryers these days, and it seems like such a personal choice,” Marchand says. “We figured this way it’s easier for people to get exactly what they want.”
That was part of the thinking, too, with the interior design, says Mae Suffron, principal of Creative Design.
“We went with two colour schemes for the cabinets (white birch and maple walnut), in the hope of being accessible to everyone. For instance, with the darker cabinetry, it’s a solid wood Shaker door. It’s still a Shaker door — which is traditional — but the colour is contemporary, so it appeals to a wide mix of people.”
Affordability has been built into the pricing, says Marchand. Suites at Gallantree are selling for around $238 per square foot on average; at the height of the market two years ago, Abbotsford properties were going for approximately $300 a square foot.
For that, he says, you get a location that is less than a kilometre away from a section of historical downtown Abbotsford that is experiencing a transformation, with new merchants and new facades.
A little further out there are larger retailers and the Abbotsford airport. Gallantree is also a short drive from the University of the Fraser Valley and within a quick connection to the Clearbrook highway interchange, which is expected to be finished next spring.
© Copyright (c) The Province

