Kate Webb
Province
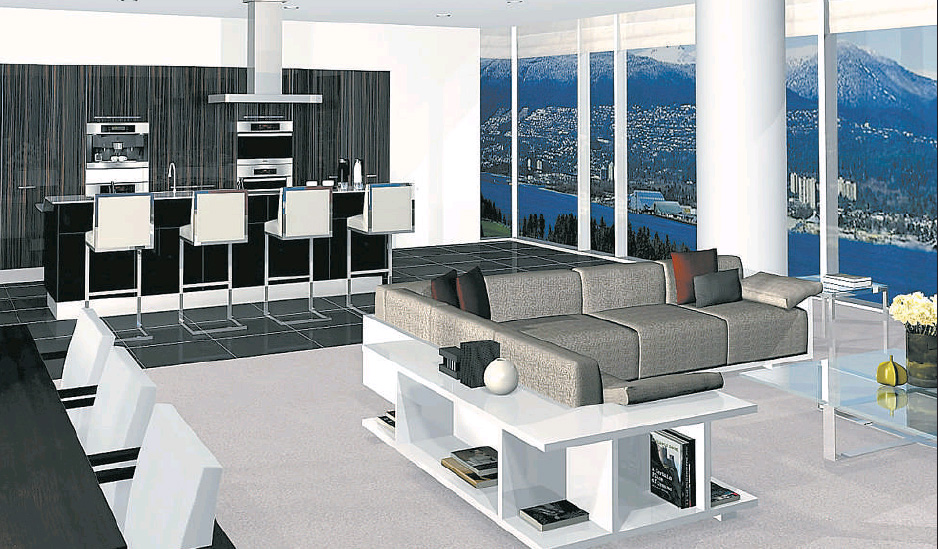
Computer-generated renderings show the high-end design elements and gorgeous views that will come standard with homes at Three Harbour Green.
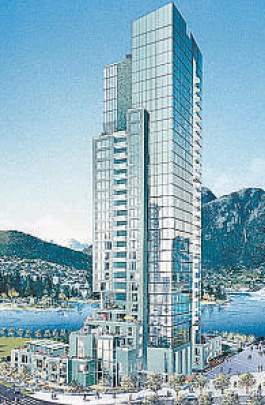
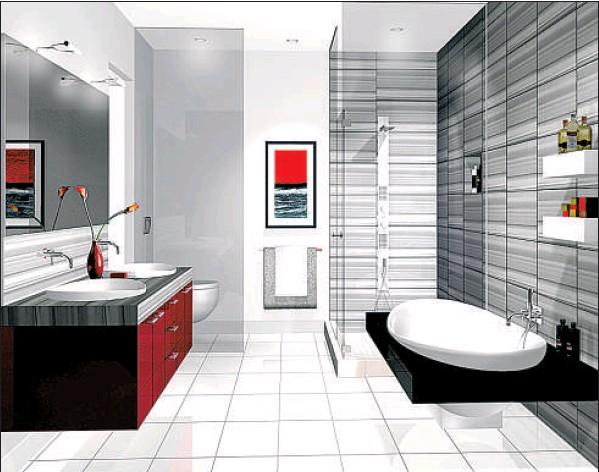
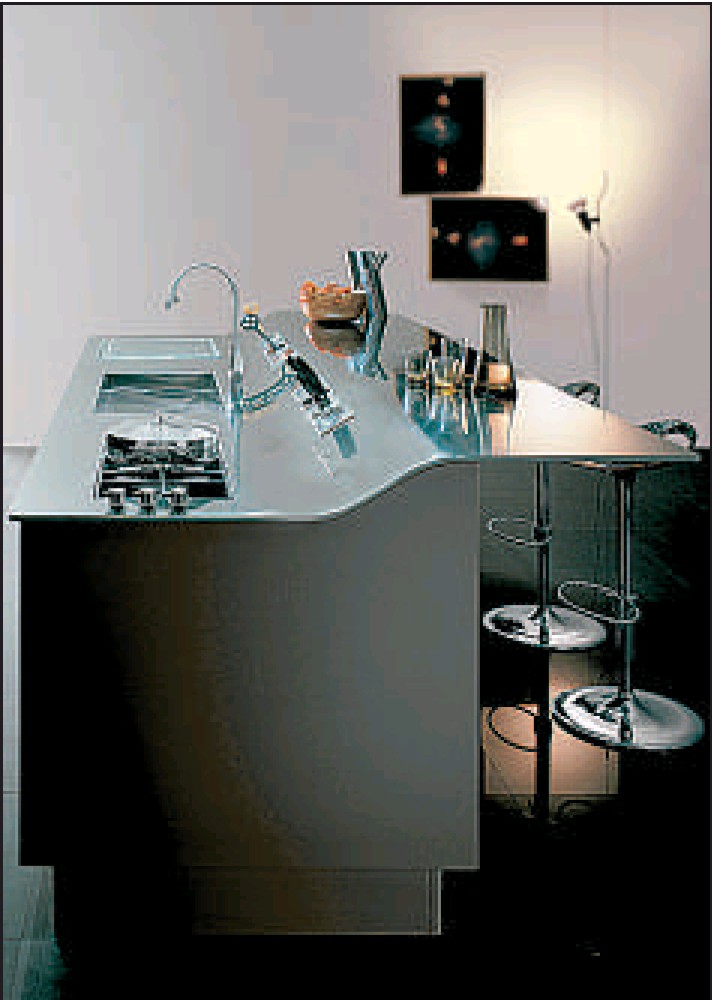
The modern, curving island countertop comes in stainless steel or Corian.
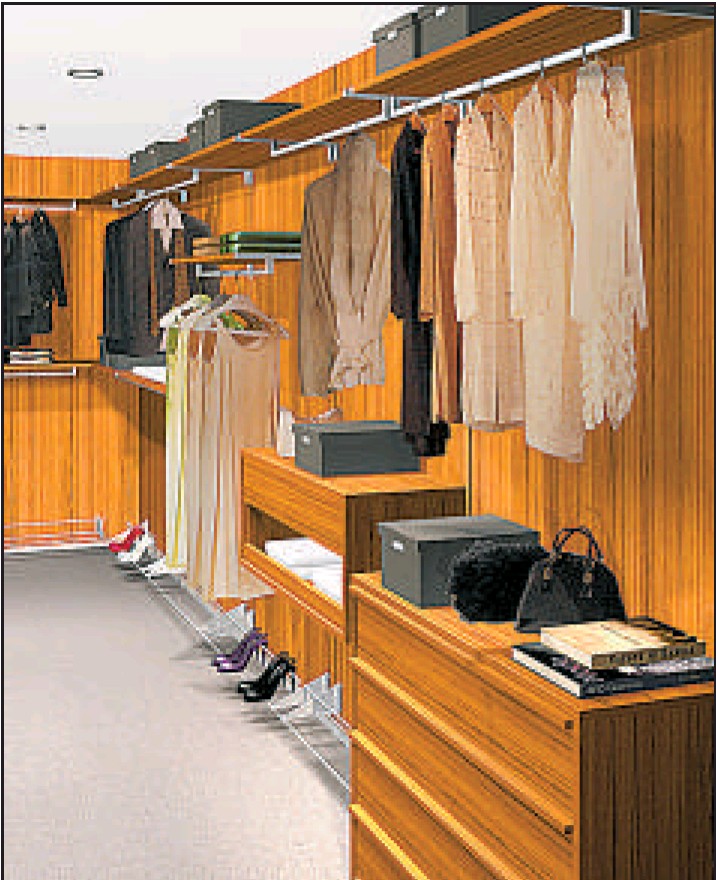
The bathroom and spacious walk-in dressing room have superb lines and modern elegance. These luxurious pads come with all the trimmings, meaning there’s no need for upgrades unless the buyer wants hardwood floors instead of the porcelain tiles.
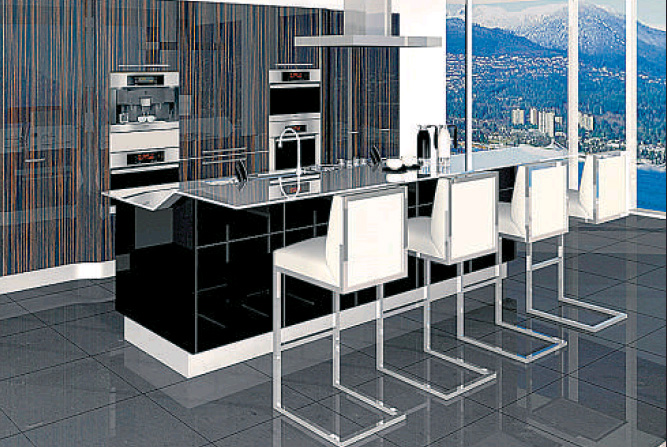
Most of the appliances are Miele, including convection, spped and steam ovens, a gas cooktop stove, coffee maker with warming drawer and a dishwasher.
The facts
What: Three Harbour Green, an 81-unit, 31-storey highrise of apartment and townhouse residences
Where: West Cordova and Thurlow Street, Vancouver.
Developer: Aspac
Sizes: Two to four bedrooms, from 1,820 sq. ft. to 3,670 sq. ft.
Prices: $1.98 million to $7.55 million
Open: Presentation centre with virtual tours open at 1055 West Hastings St., 18th floor, from 10 a.m. to 5 p.m., Monday to Friday.
More info: www.aspac.ca
– – –
Stocks and bonds may plummet, but a $22-million penthouse in Coal Harbour is forever.
At least, that’s the thinking that must be driving deep-pocketed buyers to the sales centre for Three Harbour Green, a highrise of 81 luxury suites in developer Aspac’s final project in exclusive Coal Harbour (Not to worry, all you single-digit millionaires, most units are in the $2- to $7-mill range).
Here’s the background: It’s been 15 years since Aspac, in a joint venture with Marathon Realty, bought up all the waterfront property from the Westin Bayshore Hotel to the Pan Pacific Hotel.
Now, with the Vancouver Convention Centre under construction right next door to the building site and the rest of the neighbourhood complete, Three Harbour Green is drawing all eyes as the last vestige of seaside property in Coal Harbour.
“When Three Harbour Green is done, that’s Coal Harbour finished,” says Lance Brown, vice-president of marketing for Aspac. “For location, there is nowhere that can compare with this, being where it is on the water.”
The inspiration for this tower of prestige is a combination of the North Shore mountains it faces and fine Italian decor.
“Most of the interior design is coming from Italy, because they’re the best” says Brown. “In terms of style and finish, there’s nobody who can touch the Italians.”
The exterior of the building will be clad in deep-green granite, as well as the floor-to-ceiling windows buyers have come to expect from a financial-district address.
Most of the homes are two or three bedrooms, with a range of floor plans to choose from. On the main floor are townhouses with rooftop decks, which the architect designed as an homage to the tumbling boulders and crags across the water.
On higher storeys, the sprawling suites are generally only two or three to a floor.
Each home comes with a set of state-of-the-art systems that further justify the price tag. For example, Lutron controlled lighting systems will allow owners to customize their lighting preferences at the touch of a button.
In the kitchen, dual-tone cabinetry designed by Pininfarina for Snaidero of Italy has been co-ordinated with a modern, curving island countertop, which comes in a choice of either stainless steel or Corian (engineered stone).
Most of the appliances are Miele, including convection, speed and steam ovens, a gas cooktop stove, hood fan, coffee maker with warming drawer and a dishwasher. The only exception is a sub-zero refrigerator.
These pads come with all the trimmings, meaning there’s no need for upgrades, unless the purchaser wants hardwood floors instead of the porcelain tiles and wool carpets that come standard throughout.
The spa-style bathrooms boast Italian vanities by L’O di Giotto, Flaminia free-standing or deck-mounted bathtubs, and basalt or marble tile flooring and wall tiles with thermostatically controlled in-floor heating.
Another up-to-the-minute architectural element is the covered balconies which, in most suites, can be accessed from either the living-and-dining room or the family room. With sliding glass doors and gas fireplaces, each perch will offer a warm respite from rainy-winter cabin fever.
“Everybody likes outside space, and that’s all very well, but in Vancouver you don’t really want to be out there for seven to eight months of the year,” says Brown, “so this way you can be out there and be covered — and the fireplace, without wasting too much electricity, acts like an outdoor heater.”
These homes also come with peace of mind. Forget your average parking garage — each unit enjoys its own private underground garage, complete with storage. In addition, a 24-hour full-service conçierge will be stationed on site, as well as evening security patrols and a range of high-tech security and surveillance systems.
Although not officially launched, Three Harbour Green is more than 20-per-cent sold.
Aspac’s in no rush to liquidate — its final Coal Harbour project won’t be ready for move-ins until 2012.
© The Vancouver Province 2008
