Athletes will stay in the homes while competing in 2010 Winter Games
Michael Sasges
Sun
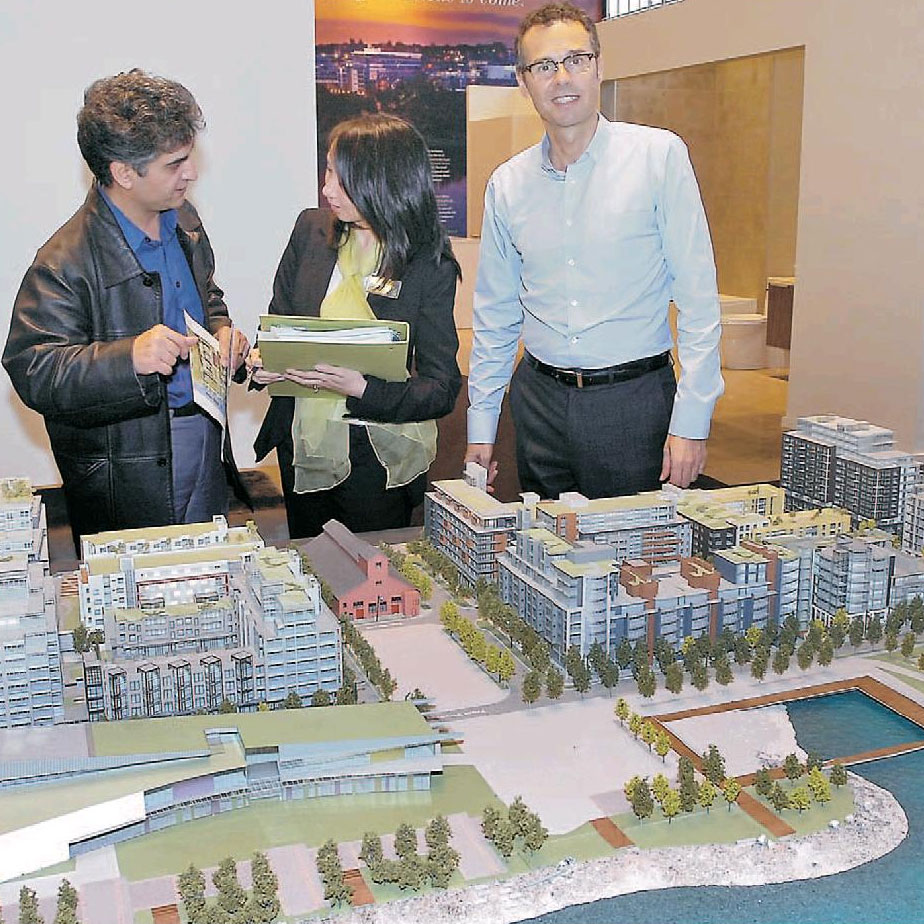
At last count, the Millennium Water sales and marketing campaign organized by Bob Rennie, here in the recently opened sales centre, had received more than 4,000 expressions of interest. The homes he and the Millennium development company are bringing to market may be the most studied designs ever in the history of new- home projects locally. ‘ Every plan has been through 12 to 16 revisions,’ Rennie reports, the thoroughness driven by a desire to anticipate design three years from now.
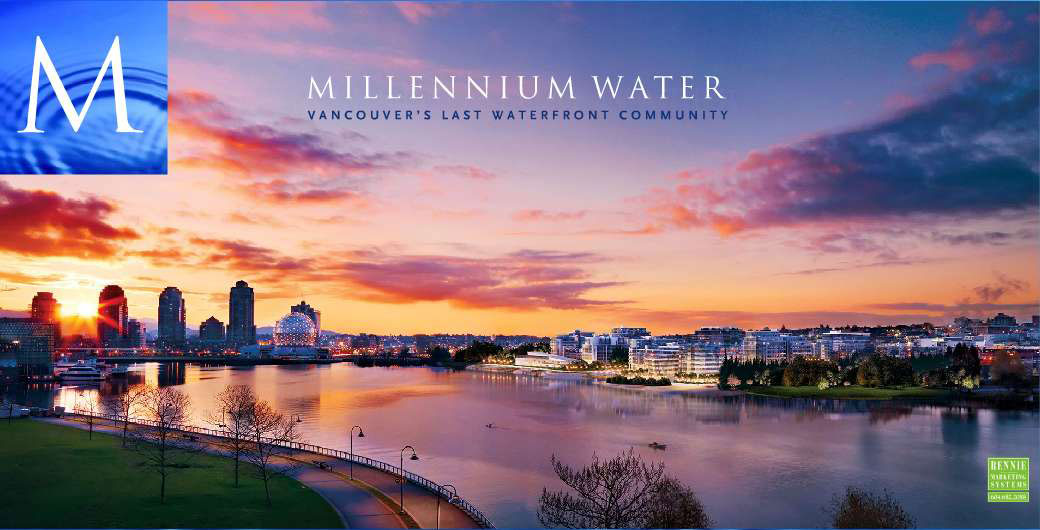
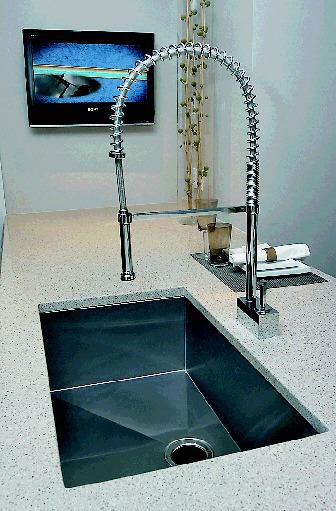
The Millennium Water show home’s kitchen illustrates why Bob Rennie anticipates visitors to the new-home community’s sales centre will react with, ‘Wow, this is the future.’ That future will be constructed from a mostly European presence . . .; – Miele of Germany will supply most of the appliances, consisting of (at least) a gas cook top; a hood fan; a wall oven; and a dishwasher. All will be Energy Star compliant.; – Eggersmann of Germany will supply the cabinetry.; – Dornbracht of Germany will supply the faucets of polished chrome.; – Sub-Zero will supply the refrigerators and wine coolers, where offered, and Panasonic, the microwaves.;The Millennium Water developer is offering buyers three colour palettes for their homes, the labels representing the ‘legacy’ status of the homes: ‘Vancouver’ (light); ‘Canada’ (medium); and ‘world’ (dark). Photograph by : Ian Smith, Vancouver Sun
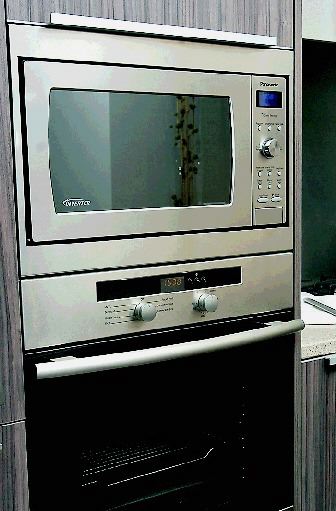
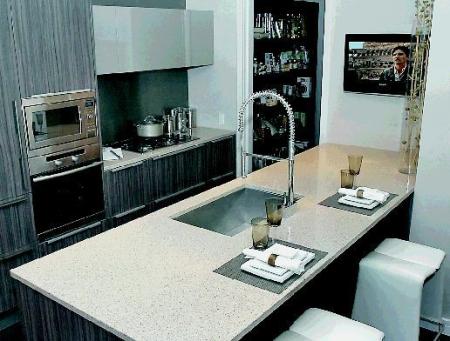
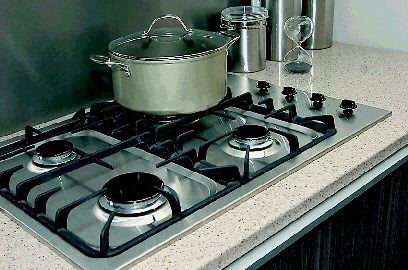
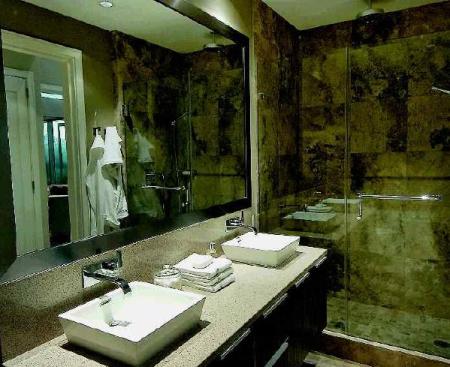
Master bathrooms at Millennium Water will promise a luxurious spa-like feel. Oversized showers will be tucked behind glass windows, and the over-the-counter his-and-her sinks, left, will add an attractive, contemporary look. Countertops will be finished with composite stone, and floors topped with natural limestone. Water-saving dual flush toilets will be among the project’s efficiencies. Millennium Water will be constructed according to green-building practices, with low-emitting materials. Photograph by : Ian Smith, Vancouver Sun
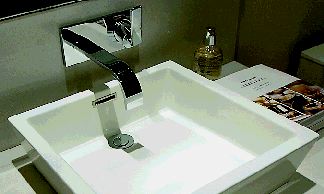
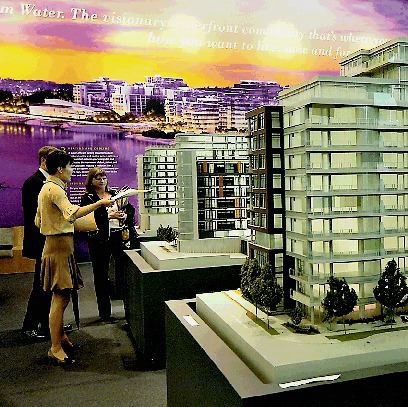
Millennium Water’s 16 residential buildings will span seven city blocks on the southeast shores of False Creek. City Hall has directed that they have horizontal dimensions, rather than vertical. This, reports Millennium Water principal Shahram Malek, will ensure that most residents will be nearer to the parks and water than they would be if they were residing in a tower. Project architects include Arthur Erickson, along with Nick Milkovich & Lawrence Doyle Architects; Gomberoff Bell Lyon Architect Group; Merrick Architecture Borowski Lintott Sakumoto Fligg Ltd.; and Walter Francl Architect. Photograph by : Ian Smith, Vancouver Sun
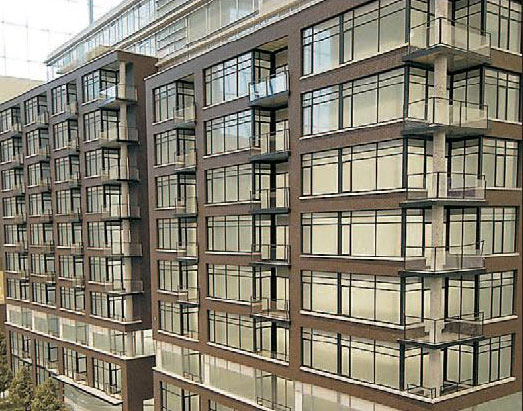
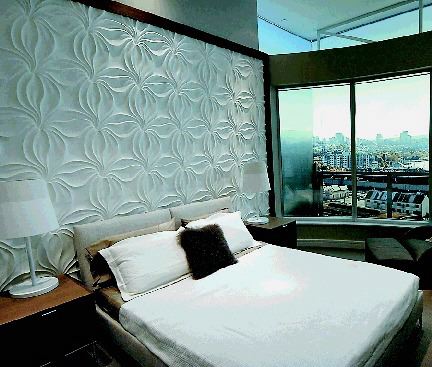
Bob Rennie and the Malek family are selling the Millennium Water homes with a show home that represents Plan E in the eventual 181 West First Avenue building. (The 130-home building is a Gomberoff Bell Lyon Architect Group design.) Plan E is a two-bedroom + den, two-bath apartment that offers its households almost 1,120 square feet of living space inside and and another 170 square feet outside, on an enclosed balcony. Photograph by : Ian Smith, Vancouver Sun
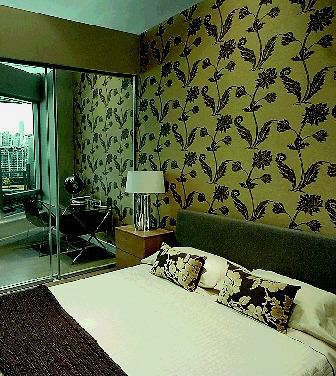
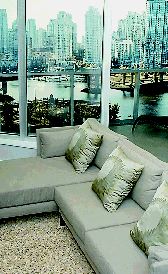
MILLENNIUM WATER
Project location: Southeast False Creek, Vancouver
Project size: 733 market homes (302 in Phase 1); 16 residential buildings
Residence size: 600 sq. ft. to 2,400 sq. ft.
Prices: $450,000 to $3.5 million (in Phase 1)
Presentation centre address: 212 West First; entrance on Cook Street, between West First and West Second
Hours: Noon to 6 p.m., Sat. to Thurs.
Telephone: 604-733-2010
E-mail: [email protected]
Developer: Millennium Southeast False Creek Properties Ltd.
Architects: Arthur Erickson, with Nick Milkovich & Lawrence Doyle Architects; Gomberoff Bell Lyon Architect Group; Merrick Architecture Borowski Lintott Sakumoto Fligg Ltd.; Walter Francl Architect
Interior design: Coordinated Hotel Interiors Ltd.
Occupancy: Summer and fall, 2010
– – –
The Millennium Water new-home community is big. It will be green and it will be gorgeous, homes and grounds. But it is primarily big because the 2010 Winter Olympics’ athletes, coaches and administrators will reside in the homes before their owners.
Failure to construct those apartments on time and on budget, would therefore be a big failure by a host country — a failure nationally and internationally — as the world looks on.
It is good, then, to remember:
– The Millennium Water principals, Peter Malek and Shahram Malek, are experienced multi-building developers whose work has generated national and international prizes in industry competitions; they are also men who are treating this new-home project as a ”Canadian legacy.”
– Vancouver City Hall is an Olympic Games and Athletes Village partner. Since Expo 86, its staff has also directed and expedited rejuvenation and densification efforts that have helped elevate Vancouver to object-of-the-world’s-desires status.
”First of all, we have very good construction crews,” Shahram Malek says to the question: Can you do it in time?
”We have two of the best contractors in town [Metrocan Construction Ltd. and ITC Group] and have had for almost two years. I think everybody recognizes this has to be finished by a certain date. So people are not looking out for roadblocks; they’re coming up with solutions.
”Additionally, the City of Vancouver has been extremely helpful. They, obviously, play a big role in this, in terms of expediting the matters all city halls usually do, getting permits arranged, making sure problems are anticipated. The city set up a project office just for this project.”
Preparation of the seven city blocks on which the Athletes Village and, after the Games, the Millennium Water residences and grounds will be located, started last winter.
Millennium and the city are scheduled to turn buildings and grounds over to Games organizers in November 2009. They are scheduled to get them back in April 2010.
The residences will go to the Olympics with their kitchens sealed off and their hardwood floors protected.
“Somebody said the other day, and I thought it was cute, ‘well, will we change the toilets?’ ” reports Bob Rennie, organizer of the Millennium Water sales and marketing campaign.
”Well, the chances of a toilet in a new home not being used by a construction worker before you move in are zero.”
Those toilets will be water-saving dual-flush toilets, one small contribution to the pursuit by the developer of LEED ”Gold” status for the 16 residential buildings and by the city of LEED ”Gold” status for the neighbourhood.
LEED, short for Leadership in Energy and Environmental Design, is a program started by American builders to define a national standard for “green building.” Up here, it is administered by the Canada Green Building Council.
Other contributors to whatever success developer and city hall might enjoy with its LEED endeavours include:
– Radiant capillary heating and cooling in the ceilings and blinds that automatically limit heat gain.
– Natural flooring: stone in the bathrooms, wool carpeting in the bedrooms and floors of wood certified by the Forest Stewardship Council, like LEED, another Good Housekeeping-seal of environmentally sensitive construction.
– Construction materials and paints free of volatile organic compounds.
– Energy monitors that allow each household to “understand and control . . . resource-consumption habits,” in the words of the Millennium Water features and amenities sheet.
– Six acres of ”green spaces, including parks . . . ponds, rain gardens, children’s play areas and rooftop and community gardens.”
– Every inducement imaginable to lessen private-vehicle use. Led by the nearby Canada Line, now under construction, these will include ”a hybrid-car-share program, bicycle paths, water taxis, streetcars and buses” and as much retail as possible. Urban Fare, for example, will be the neighbourhood grocer.
– A community centre designed by Arthur Erickson in collaboration with Nick Milkovich and Walter Francl and designed to ”achieve a LEED platinum rating.” This community centre will be managed by the Vancouver park board.
The homes — if the show home in the recently opened sales centre is a guide — will be sophisticated mediums in which households will be able to express their individuality and aspirations, attachments and loyalties.
For example, those floors of stone and wood and wool carpet, noted above, will be at least nine feet below the ceilings in every home. Their millwork will be constructed from FSC-certified wood.
The homes have undergone exemplary scrutiny, exemplary because it was thorough and was anticipatory.
“Every plan has been through 12 to 16 revisions,” Rennie reports.”But we’re not delivering for three years.
”We have to be way ahead of the market to be current in three years.
”I think it shows because you walk into that presentation centre and you go, ‘Wow, this is the future.’ And that future is, efficient space-planning.”
Unlike the residential buildings on the north shore of False Creek, the Millennium Water buildings will not be towering buildings.
Instead, by city hall direction, they will be ”horizontal” buildings.
”In the official development plan for the area, which had been underway for many years before our involvement, the city didn’t want to see any towers here,” Millennium’s Malek reports.
”They wanted this to be different from a typical tower situation.
”The advantage of this form of building, which is the horizontal building, is that everyone – I should say, most people – who will be living in this complex will be close to, or closer to, either the parks, the greenery, or the water than they would be were they living in a tower.
”That is a major benefit, that you are close to open spaces, greenery, the water.”
City plays huge role smoothing problems
‘‘ Additionally, the City of Vancouver has been extremely helpful. They, obviously, play a big role in this, in terms of expediting the matters all city halls usually do, getting permits arranged, making sure problems are anticipated. The city set up a project office just for this project.’’
Preparation of the seven city blocks on which the athletes village and, after the Games, the Millennium Water residences and grounds will be located, started last winter.
Millennium and the city are scheduled to turn buildings and grounds over to Games organizers in November 2009. They are scheduled to get them back in April 2010.
The residences will go to the Olympics with their kitchens sealed off and their hardwood floors protected.
“ Somebody said the other day, and I thought it was cute, ‘ well, will we change the toilets?’ ’’ reports Bob Rennie, organizer of the Millennium Water sales and marketing campaign.
‘‘ Well, the chances of a toilet in a new home not being used by a construction worker before you move in are zero.’’
Those toilets will be water- saving dual- flush toilets, one small contribution to the pursuit by the developer of LEED ‘‘ Gold’’ status for the 16 residential buildings and by the city of LEED ‘‘ Gold’’ status for the neighbourhood.
LEED, short for Leadership in Energy and Environmental Design, is a program started by American builders to define a national standard for ” green building.” Up here, it is administered by the Canada Green Building Council.
Other contributors to whatever success developer and city hall might enjoy with its LEED endeavours include:
Radiant capillary heating and cooling in the ceilings and blinds that automatically limit heat gain.
Natural flooring: stone in the bathrooms, wool carpeting in the bedrooms and floors of wood certified by the Forest Stewardship Council, like LEED, another Good Housekeeping- seal of environmentally sensitive construction.
Construction materials and paints free of volatile organic compounds.
Energy monitors that allow each household to “ understand and control . . . resource- consumption habits,’’ in the words of the Millennium Water features and amenities sheet.
Six acres of “ green spaces, including parks . . . ponds, rain gardens, children’s play areas and rooftop and community gardens.”
Every inducement imaginable to lessen private- vehicle use. Led by the nearby Canada Line, now under construction, these will include “ a hybrid- carshare program, bicycle paths, water taxis, streetcars and buses” and as much retail as possible. Urban Fare, for example, will be the neighbourhood grocer.
A community ce n t re designed by Arthur Erickson in co l l a b o ra t i o n w i t h Ni c k Milkovich and Walter Francl and designed to “ achieve a LEED platinum rating.” This community centre will be managed by the Vancouver park board.
The homes — if the show home in the recently opened sales centre is a guide — will be sophisticated mediums in which households will be able to express their individuality and aspirations, attachments and loyalties.
For example, those floors of stone and wood and wool carpet, noted above, will be at least nine feet below the ceilings in every home. Their millwork will be constructed from FSC- certified wood.
The homes have undergone exemplary scrutiny, exemplary because it was thorough and was anticipatory.
“ Every plan has been through 12 to 16 revisions,” Rennie reports.” But we’re not delivering for three years.
“ We have to be way ahead of the market to be current in three years.
“ I think it shows because you walk into that presentation centre and you go, ‘ Wow, this is the future.’ And that future is, efficient space- planning.”
Unlike the residential buildings on the north shore of False Creek, the Millennium Water buildings will not be towering buildings.
Instead, by city hall direction, they will be “ horizontal” buildings.
“ In the official development plan for the area, which had been underway for many years before our involvement, the city didn’t want to see any towers here,” Millennium’s Malek reports.
“ They wanted this to be different from a typical tower situation.
“ The advantage of this form of building, which is the horizontal building, is that everyone — I should say, most people — who will be living in this complex will be close to, or closer to, either the parks, the greenery, or the water than they would be were they living in a tower.
“ That is a major benefit, that you are close to open spaces, greenery, the water.”
Olympic Village site ‘ last piece of waterfront around’
The road that Peter and Shahram Malek and Bob Rennie took to their recently opened Millennium Water sales centre was long and winding.
“ Milepost Zero” was the $ 193 million the Maleks agreed, in the spring of 2006, to pay the City of Vancouver for the property, a record land price locally and nationally.
Detours were many after that. Please consider the following headline, from a Vancouver Sun story in the fall of 2006, representative of the permitting journey: “ . . . Tempers flare as city planners and private developers lock horns over creation of an Olympic Village that screams West Coast and sustainability.”
Why do it, why undertake such a remarkable expenditure of time and treasure?
“ One reason is that the property is the last piece of waterfront around,” Shahram Malek said.
“ Another is the fact that the whole community is going to be built in one go. You’re going to see a seawall in place, a community centre in place, all the parks in place. You’re not going to be living in a construction zone.
“ At the same time you’re going to have ancillary facilities built; the Canada Line to the airport will be finished at approximately the same time.
“ Those factors had enormous amounts of appeal.
“ That the site will be used as the Olympic Village also, I think, added to its appeal.”
© The Vancouver Sun 2007
